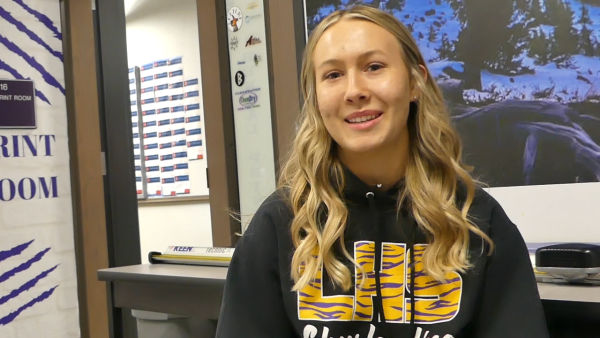New high school plans escalate with bond election
Board members took unanimous action to build a new high school rather than renovate the current high school in their September meeting.
The upcoming bond election for the new high school will take place in March, and . ballots will be sent to Nez Perce County dwellers will receive ballots before the end of 2016.
If the bond passes, Robert Donaldson, the district superintendent said, “Everywhere I look at the design I see an increase in space for all programs and classrooms.”
The new high school’s design includes two practice floors for athletics and one competition floor.
Design meetings held by education directors are set to ensure the department spaces and design are the most functionable, according to Donaldson.
“When the bond passes is when the real design work begins,” Donaldson said.
“We need more space,” said LHS Principal Kevin Driskill. “The building is almost 100 years old and it’s falling apart. The maintenance crew cannot keep up.”
Driskill continued, “LHS sits on 10 acres and the recommended acreage for a school our size is 42. We have a fourth of what we need.”
According to Driskill, LHS parking only accommodates a third of drivers and many LHS classrooms are much smaller than the recommended size of at least 900 square feet, measuring up around 600 square feet.
According to the school district website, reasons to construct a new high school include:
Science classrooms with modern technology that are able to allow all students to participate in labs and enough classrooms to accommodate 9th grade students.
Enough space in locker rooms, the weight room, gyms, training areas, enough space to store physical education equipment and support classroom needs.
Technology integrated into classrooms as a “component of teaching and learning” and class rooms large enough to accommodate a growing number of students.
Music, art, and drama classroom spaces designed to meet program requirements. Storage areas for equipment, supplies, materials, and student work. Practice rooms that allow individual students to develop their talents.
Expanded professional-technical classrooms designed to prepare students for college or the workplace. Specialized classrooms for graphic design, nursing certification, electronics, and welding.
A library large enough to support new school programs and located in an easily accessible area.
Cafeteria space large enough to hold the entire student body during lunches.
Americans with Disabilities accessibility to all of the campus.
Parking that supports staff and students and “does not impact the surrounding neighborhood.”
Special education classrooms designed to meet the needs of students with increasingly complex disabilities.
Better safety and security. “The location and design of the new high school will make it much easier to secure the building and entire campus if necessary”.




